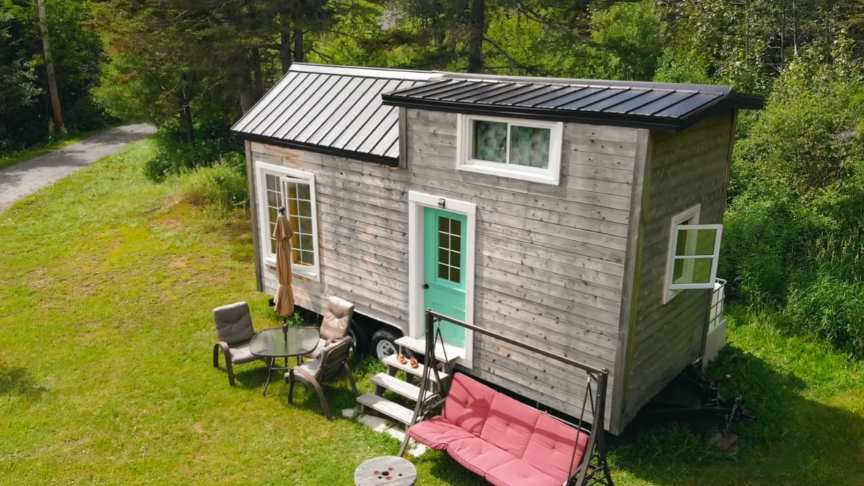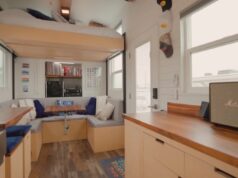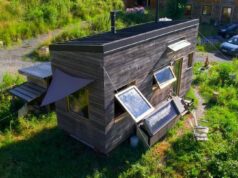This is a 25-foot long minimalist tiny house in Rimouski, Quebec. It has a very simple, open concept design which makes the space really flexible, and it’s built with almost 100% secondhand and reclaimed materials, including the trailer, the windows, doors, the cabinets and most of the wood.
source/image(PrtSc): Exploring Alternatives
It has a rainwater collection system for the shower and sinks, and it’s designed to be on the grid with electric heat and hot water.
There is a main loft that sleeps two, a second loft that they plan to convert to a child’s area with a railing and a single bed, and the couch pulls out to sleep two more people.
Advertisement
Israel and Audrey live on a remote piece of land that has access to a lake, and they’ve got big plans to grow their own food, organize outdoor activities, create trails, and they want to share their little piece of paradise with new people. They have the tiny house, a tipi, and a yurt for rent./Exploring Alternatives











