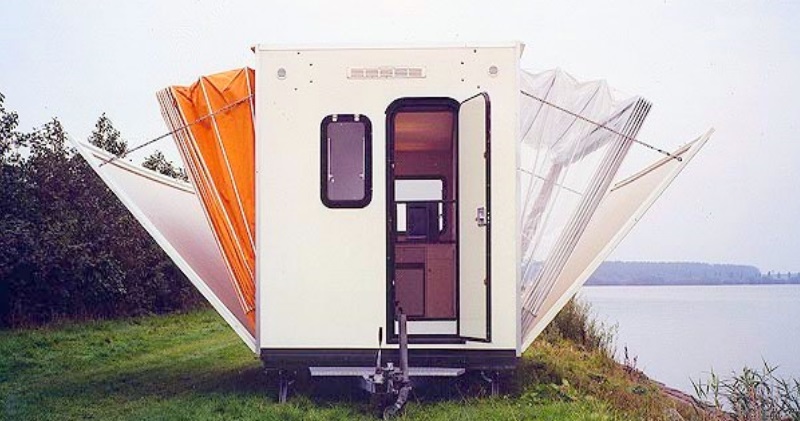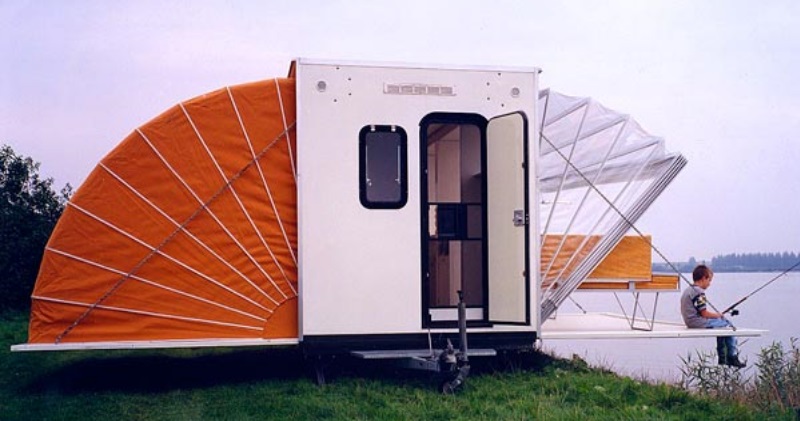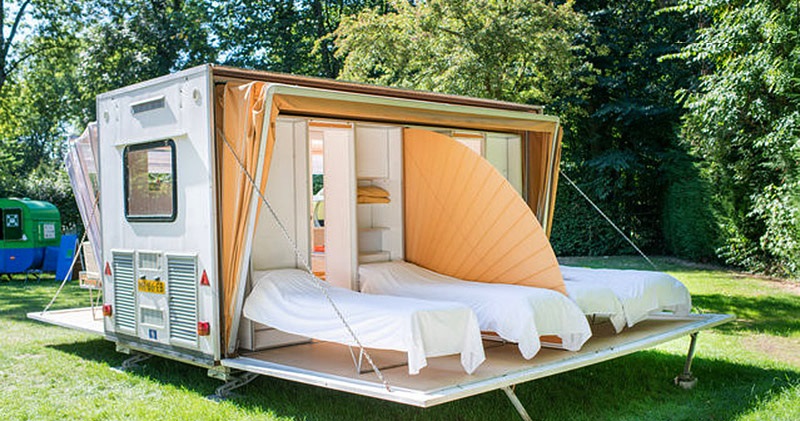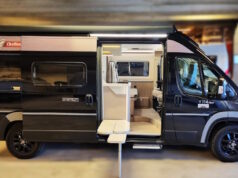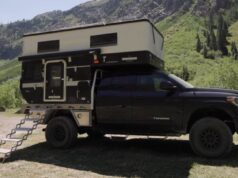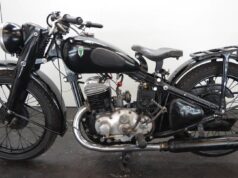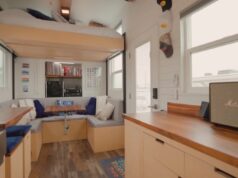“De Markies” was a 1985 entry in the “Temporary Living” competition. It was conceived as a mobile home. On the road, it measures just 2.00 metres x 4.50 metres, But once at its destination, the floor-space is increased 300% in a matter of seconds.
image/source: bohtlingk
It offers multiple rooms giving occupants some ‘personal space’. In fact, we say it takes the concept of caravan living to a whole new level!
image/source: bohtlingk
Now this is something we would like to take on a road trip!
image/source: bohtlingk
“De Markies” was awarded the Public Prize at the Rotterdam Design Prize 1996 yet strangely, it appears to have never gone into production.
Advertisement
With the development of so many new polymers and composites over the last decade, it would appear to us that any technical challenges that may have existed are probably now moot.
image/source: bohtlingk
The maximum allowable width and length of a ‘towable’ van in Australia is 2.5 metres by 12.5 metres. That’s a significant 31 m2. Now treble that with the ‘De Markies’ design and you have a real home – without a single building or planning permit.
image/source: bohtlingk
This design was awarded the Public Prize in the Rotterdam Design Contest, and we hope it makes it into production someday for consumers. Somebody please start making these so we can give you all our money!

