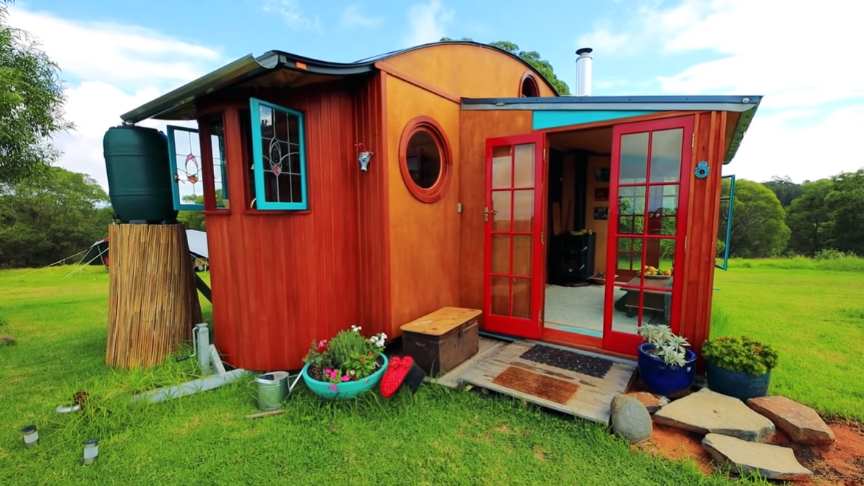Sitting proudly on a hilltop overlooking the forests of Southern NSW is an enchanting tiny house. Filled with art, and artful design, this home on wheels was designed using sacred geometry to ensure the proportions of the home were all in balance. Gauri Ma and Nirvana have each moved many times in their lives.
source/image(PrtSc): Living Big In A Tiny House
Having both owned and rented homes, they were looking for an affordable housing option which would give them freedom to move in the world, and a tiny house was the ideal solution for artful living. Beyond the beauty of the tiny home and it’s design, lies some very clever engineering which makes the transforming elements of the home possible.
This tiny house on wheels is designed to be road legal for travel, but is able to expand once parked up.Their home is surrounded by the most spectacular gardens. The couple see the gardens as an extension of their home and having a smaller house to look after allows the couple to spend more time tending to nature and enjoying the incredible surrounding landscape.
Advertisement
Stepping through the gateway and entering the home is equally enchanting. Immediately you’re greeted by a northern sun room, with recycled windows framing a stunning view of the surrounding landscape.There’s a large kitchen, comfortable bedroom and a room to the west which will eventually become a shower room and access to the rear deck.











